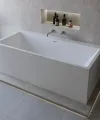Centrum Sztuk Scenicznych - Projekt BAU
Centrum Sztuk Scenicznych Hongqiao w Szanghaju to nowoczesny i ciekawy obiekt zaprojektowany przez pracownię BAU. Inwestycję oddano do użytku w 2016 roku.
Budynek zlokalizowany jest przy Tianshan Road, nowym bulwarze handlowym w Hongqiao, jednej z najbardziej aktywnych dzielnic Szanghaju. Inwestycja zastąpiła istniejące centrum kinowe w tym miejscu rozszerzając jego pierwotny zakres i tworząc nowe centrum sztuki. Projekt pracowni BAU został wybrany na drodze konkursowej.
Centrum łączy tradycyjne jak i nowoczesne formy rozrywki. Znajduje się tu teatr na tysiąc miejsc oraz kino z siedmioma salami o różniej wielkości. W projekcie dominują materiały takie jak kamień i metal. Ten pierwszy zarezerwowany został dla teatru. Z kolei metal wykorzystano jako motyw przewodni przestrzeni kinowych. Uzupełnieniem całości jest dodatkowa przestrzeń wystawowa i miejsce do organizowania wydarzeń artystycznych. W obiekcie znajduje się również kawiarnia i kasy biletowe.
Informacje o projekcie:
Status: Ukończono 2016
Lokalizacja: No.888 Tianshan Road, Changning District, Shanghai, China
Rok: 2006-2016
Klient: Shanghai Changning Cultural Bureau
Powierzchia: 14,300m2
Zespół projektowy BAU:
Architecture Team: James Brearley, Steve Whitford, Jiang Han, Luo Huaili, Liu Shuai, Song Hui, Yang Qing’an, Xia Wen, Emma Rytoft, Rong Yu, Li Fuming
Landscape Team: Robin Armstrong, Luo Li, Liang Yongqing, Chen Qi
Contractor: Jiangsu Guangyu Construction Group
Documenting Architect and Engineer: Qingdao Times Architectural Design Co., Ltd
Interior Architect: BAU + Shanghai Jianke Architectural Design Institute Co., Ltd
Acoustic Design & Consultant: Shanghai Research Institute of Building Science Group
Theater Stage Tech: Zhejiang Dafeng Industry Co., Ltd.
Cinema Tech: Shanghai Paradise CineTech Co., Ltd.
3D Rendering: BAU
Zdjęcia: Shu He
Więcej informacji:
James Brearley
Director
James Brearley Adj. Prof., BArch, MPD (Urb.Des.) is the founding director of BAU, an architecture, planning and landscape architecture practice with offices in Melbourne and Shanghai. James is Adjunct Professor at RMIT University, Melbourne, and a member of the Planning Institute of Australia and the Australian Institute of Architects. He is a registered architect of the ARB, Victoria.
James has more than 29 years of post graduation experience. He has designed and realized numerous award-winning projects in Australia and China. He has led the design of several built projects with a value in excess of $A 300million. James has directed the BAU urban design team on numerous competition-winning designs for districts with projected population in excess of 100,000.
James is the co-author of Networks Cities, an investigative design publication of research, theory and practice of contemporary Chinese urbanism. He regularly lectures on architecture and urbanism at RMIT University, and at various other universities in China and Australia. He has been a keynote speaker at several urbanism conferences and has participated in a range of international exhibitions and forums including representing Australia at the Venice Biennale of Architecture in 2010. James’ areas of focus include the re-thinking of architectural programme, the creation of inclusive public space, and the design of eco-cities.
Steve Whitford
Partner
Steve Whitford DipArch, MPD (Urb.Des.) is a registered architect and urban designer and a partner at BAU.
Steve has 36 years experience in Architecture and Urban Design and has designed and realized many Australian state and national award winning architectural and urban design projects. He has overseen the design of many of BAU’s Network City urban design projects, along with numerous landscape architecture and architecture projects.
Steve has taught Architecture Studio, Urban Design Studio and Architectural and Urban Design Theory at the University of Melbourne and the Royal Melbourne Institute of Technology University, and has been Visiting Professor of Architecture and Urban Design in China (Tsinghua and Shenyang Universities) and France (Bordeaux University).
Steve was a contributor to the “Networks Cities” publication, a book on design and research investigations into Chinese Urbanism and the testing of a “network city” approach to Urban Design. He has authored and delivered papers at international conferences on subjects on Identity and Globalization, Cultural and Ecological Sustainability, and Excessive Urban Production. In 2010, both Steve (UoM at the time) and James Brearley (BAU) represented Australia at the Venice Biennale.
Steve’s areas of interest include applied theory – how contemporary philosophy, science, and art can contribute to a more equitable, egalitarian, and inclusive constructed environment.
Jiang Han
Jiang Han has 16 years of architectural design experience. He joined BAU in 2005 and participated in many bidding competitions. He led the team to win and practice many projects, such as Jiangyin Nine-Year Bilingual School (completed in 2013), Hangzhou Duolan Dong Dong Mixed Use Complex (completed in 2013), Hongqiao Art Center (completed in 2016), Nanjing Zijin Jiangning Science & Technology Special Community (Completed in 2014), Nanjing Gaochun Hospital of Health (2014). In addition, he has participated in many commissioned projects, such as Suzhou Science and Technology City Senior High School (completed in 2008), Qingpu Taian Apartment (completed in 2007). His designs follow BAU’s commitment to Environmentally Sustainable Design (ESD) and, so most of his projects are registered under the China Three Green Star sustainability accreditation system.
Jiang Han studied at Chongqing University (formerly Chongqing Architecture University) where he acquired his Bachelor of Architecture. He is also recognized as a National 1st Grade Registered Architect of P.R.C.
Zou Yuhai, Intermediate Level Engineer, Bachelor of Project Management, BAU Interior Designer
Zou graduated from Tongji University and achieved Bachelor of Project Management there. With more than 10 years of interior design experience, Zou joined BAU at 2016. He has been involved in many interior projects: Hongqiao Art Centre, Nanjing Youfu elementary school, Gaochun urban exhibition hall, Gaochun transportation hub stage 2, Jingqiao Youdu stage 3, Fuding hospital, Suzhou No.3 kindergarten etc.
Prior to joining BAU, Zou had been working in a design institute specialized in 5-star hotel designing, hence he has a comprehensive knowledge about interior design. He always prioritizes people in his projects, creating functional and comfortable yet unique environment suiting with the surrounding architecture and landscape.
Furthermore, Zou is also a major driven force for the BAU Prefabrication team and BAU Bim team
Data publikacji: 25.09.2021
Zaloguj się jako Użytkownik aby móc dodawać komentarze.
«
»
«
»




































































































































